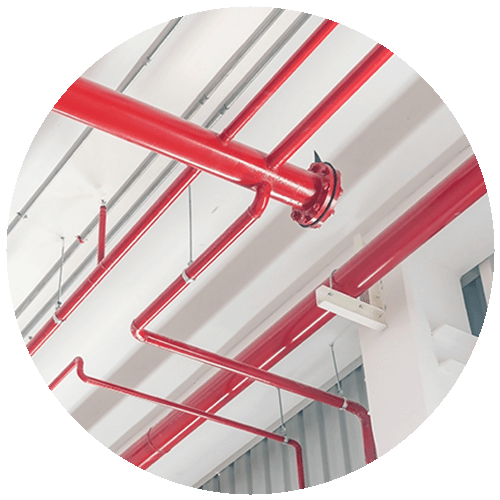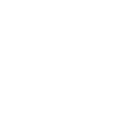Sprinkler Design
Basic engineering design, tender documents, bill of materials and follow up on your installation.

- Comply with your insurers requirements
- Comply with additional requirements after a fire safety study
- Insure business continuity
Get a complete follow up from start to finish
- Tender documents
- Bill of materials
- Cost estimation
- Basic design
- Bid evaluation
- Installation follow up
BIM - ready
From building design through to construction and even while the building is in use, the BIM process allows valuable information about our products to be shared with planners, consultants, integrators and contractors. This means that everyone involved in the construction and commissioning of a new project is able to share information more easily and drill down into design specifications at any stage of a project allowing for collaboration with greater efficiency. Building Information Modelling (BIM) is an useful tool that allows multiple disciplines to communicate and effectively design a project. Our sprinkler models are BIM ready, and can be imported in your BIM model without a problem.
